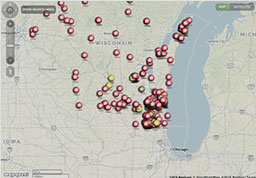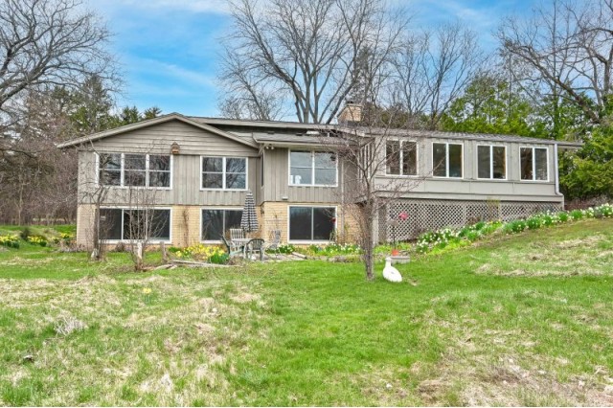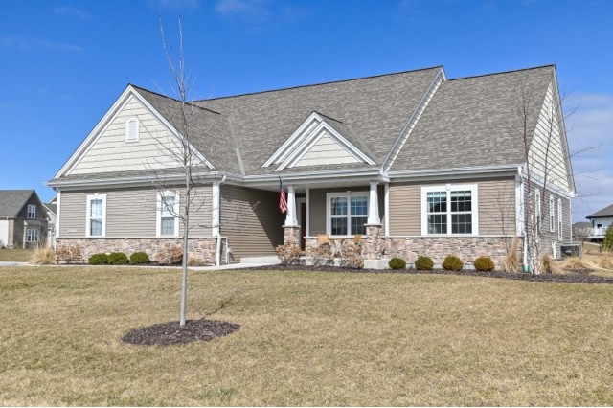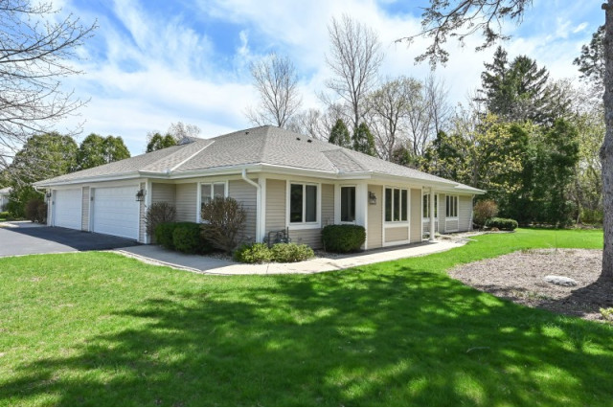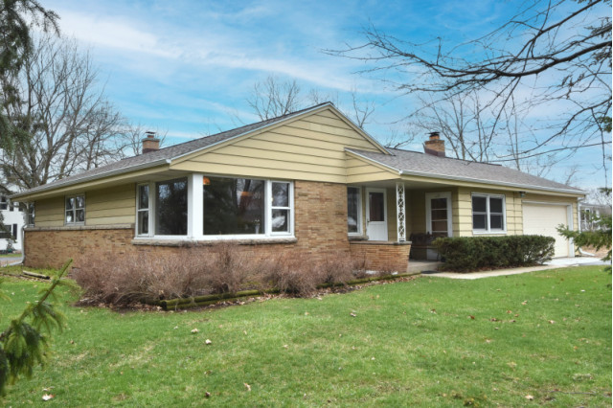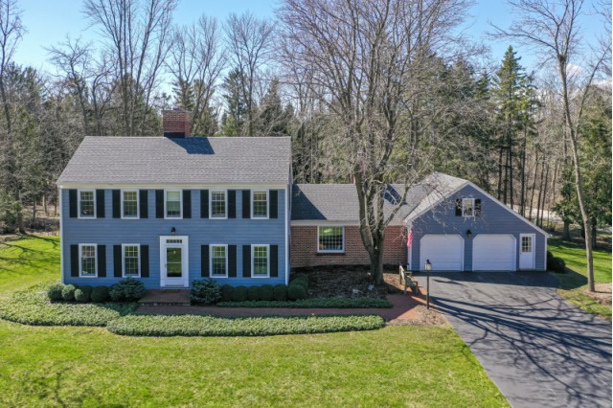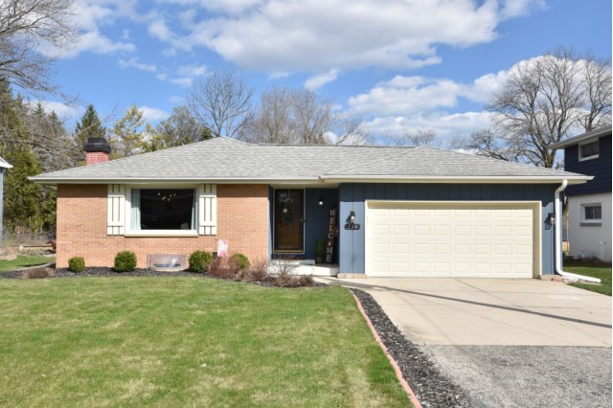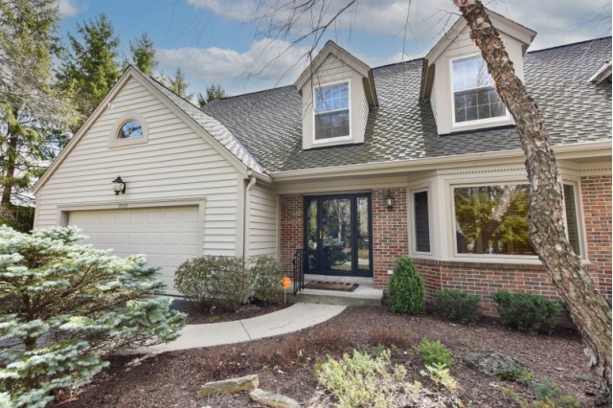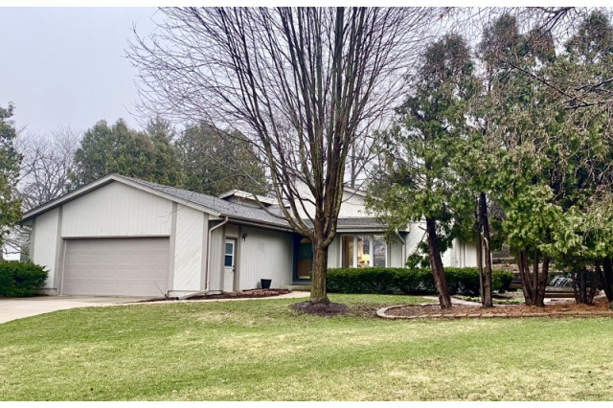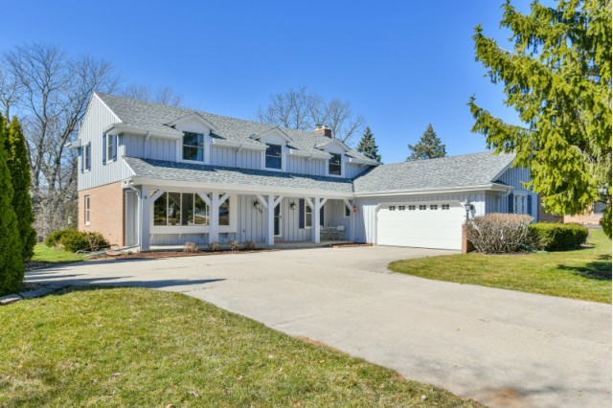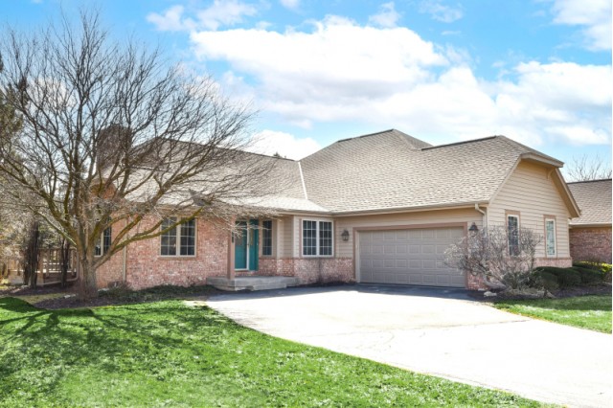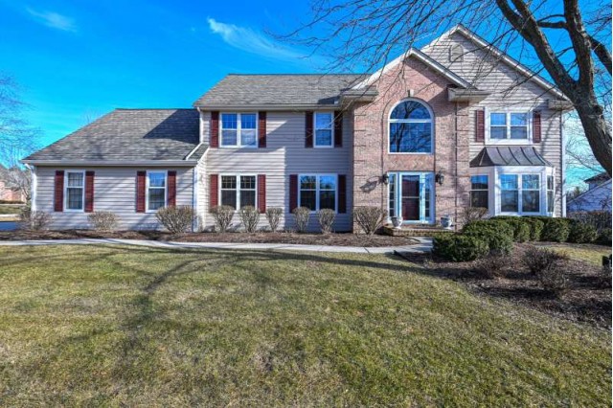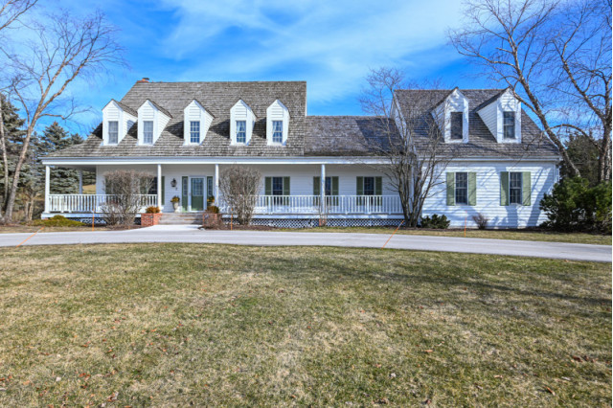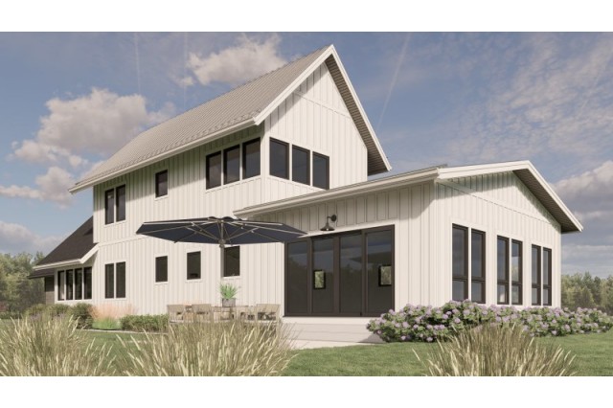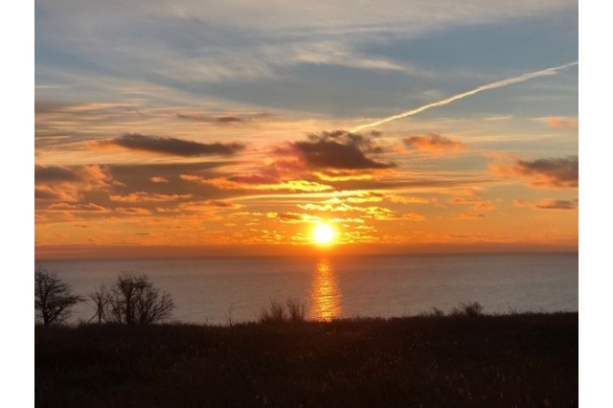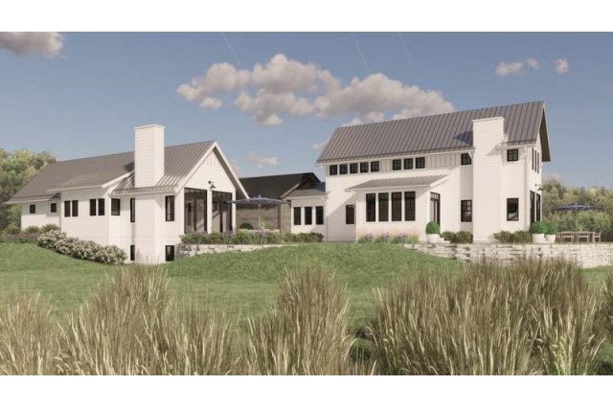Dina Bissett-Miller - Associate Vice President, Broker Associate, ABR, CSRS
Current Market Conditions for Mequon
Current Market Conditions for Cedarburg
Current Market Conditions for Grafton
Current Market Conditions for River Hills
Current Market Conditions for Thiensville
"Your Greatest Investment Deserves The Best Representation"

What clients are saying...
Dina was patient, incredibly helpful and very knowledgeable about all aspects of her job. Thank you som much, Dina!
She did great also made us feel comfortable throughout the selling our home. Dina is very knowledgeable realtor it was a joy working with her. We would contact her again if have to buy or sell in the future. She is an asset to Shorewest.
We sent it yesterday.
Excellent She knew all the answers to any questions we had which made us feel comfortable. She has a wealth of knowledge on buying and selling . Dina would be our first choice to call if we were buying or selling again. Dina thanks for all your help.
Great Experience. Very knowledgeable, resourceful, provides great market education and directions.
There are not enough superlatives available to describe Dina. If accolades fell like the rain did on our closing day, Dina would be drenched. From start to finish she held my hand. Selling a home in Texas and buying one in Wisconsin in the current market would have been impossible without the highly professional Dina. And when Dina was not available to show us a house Rick was right there with the same energy and professionalism . Great teamwork ! My husband and I are forever grateful. Kay Vaccaro
Our experience was very positive. She explained every aspect of a Counter Offer. She was very patient and helpful with our non-computer skills. We felt very comfortable with her exceptional knowledge as a realtor. Her quote was to us- 'We can get this done '
Dina Bissett - Miller was excellent to work with. She was always available to answer any questions that I had. She helped in every step of my sale.
Couldn't have asked for an easier process in selling our house. Dina made the entire experience simple and straightforward, we couldn't be happier!
Dina was so helpful in guiding our home buying experience. Our family is new to the area and are moving from owning a small city condo to wanting a more traditional, suburban house. She took time to get to know our preferences and what was important to us in a home and was readily available to answer our questions. Her experience really showed during our negotiations and keeping our closing on track. We'd highly recommend working with Dina!

